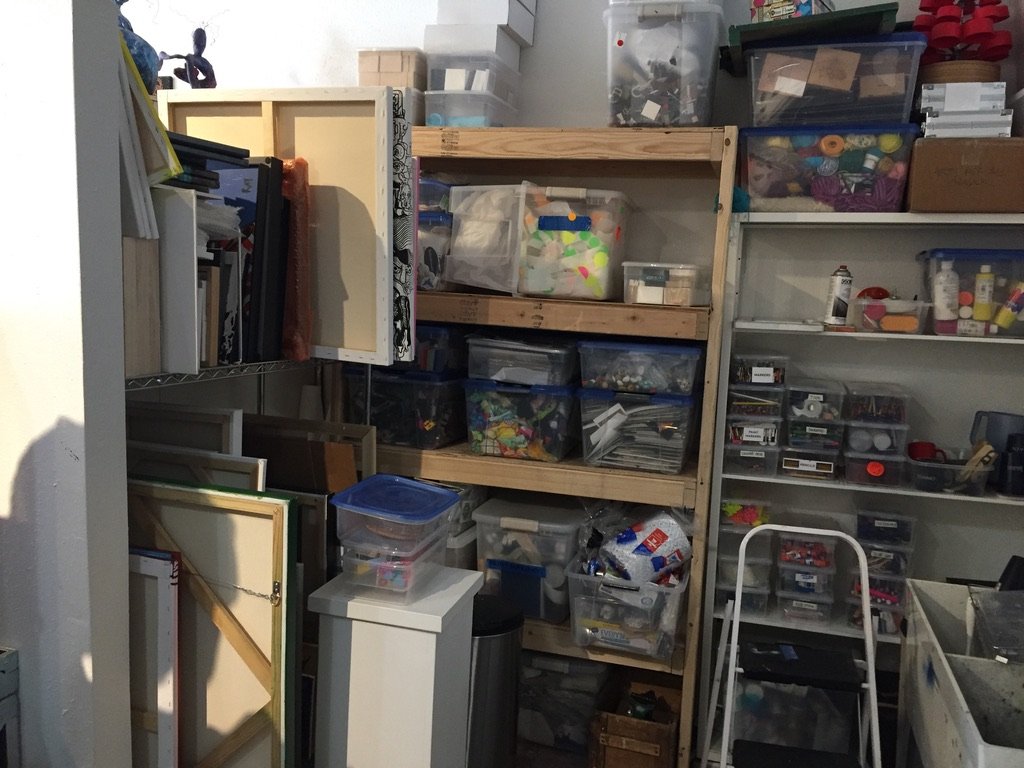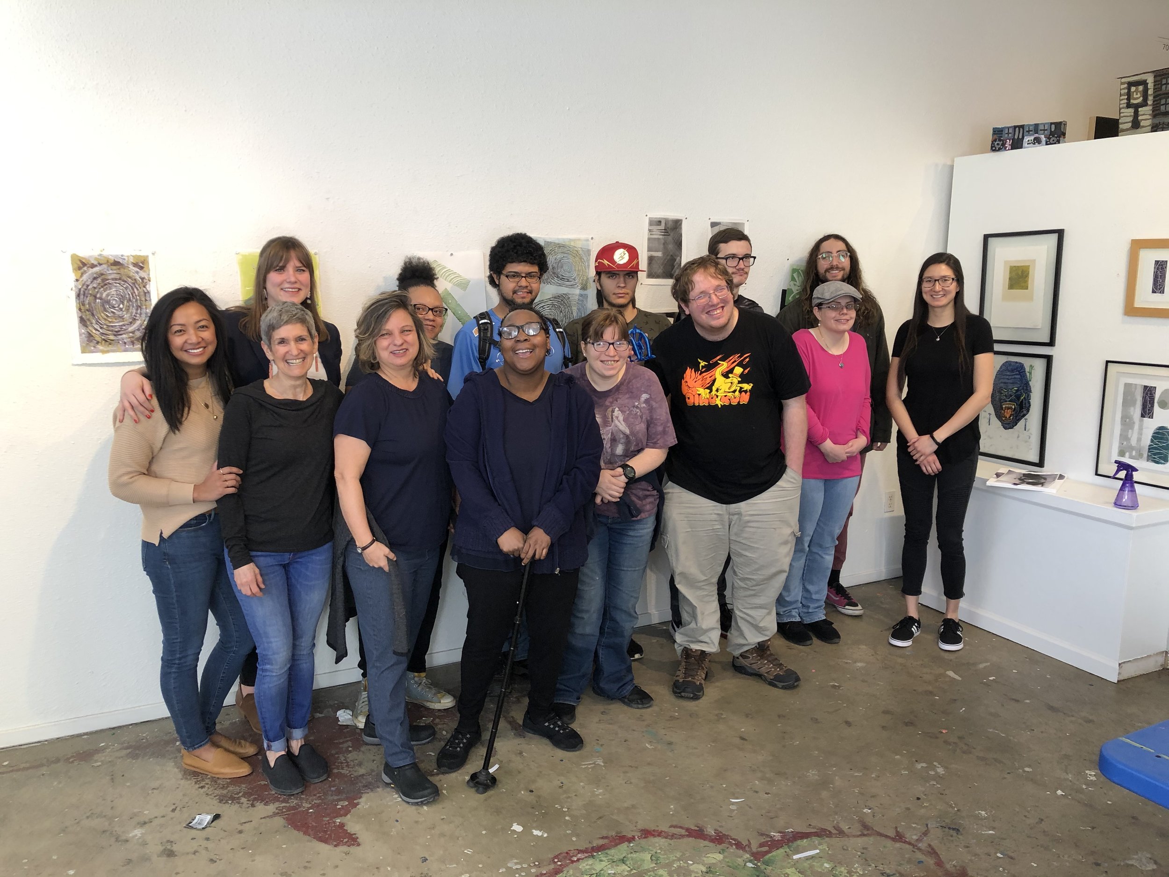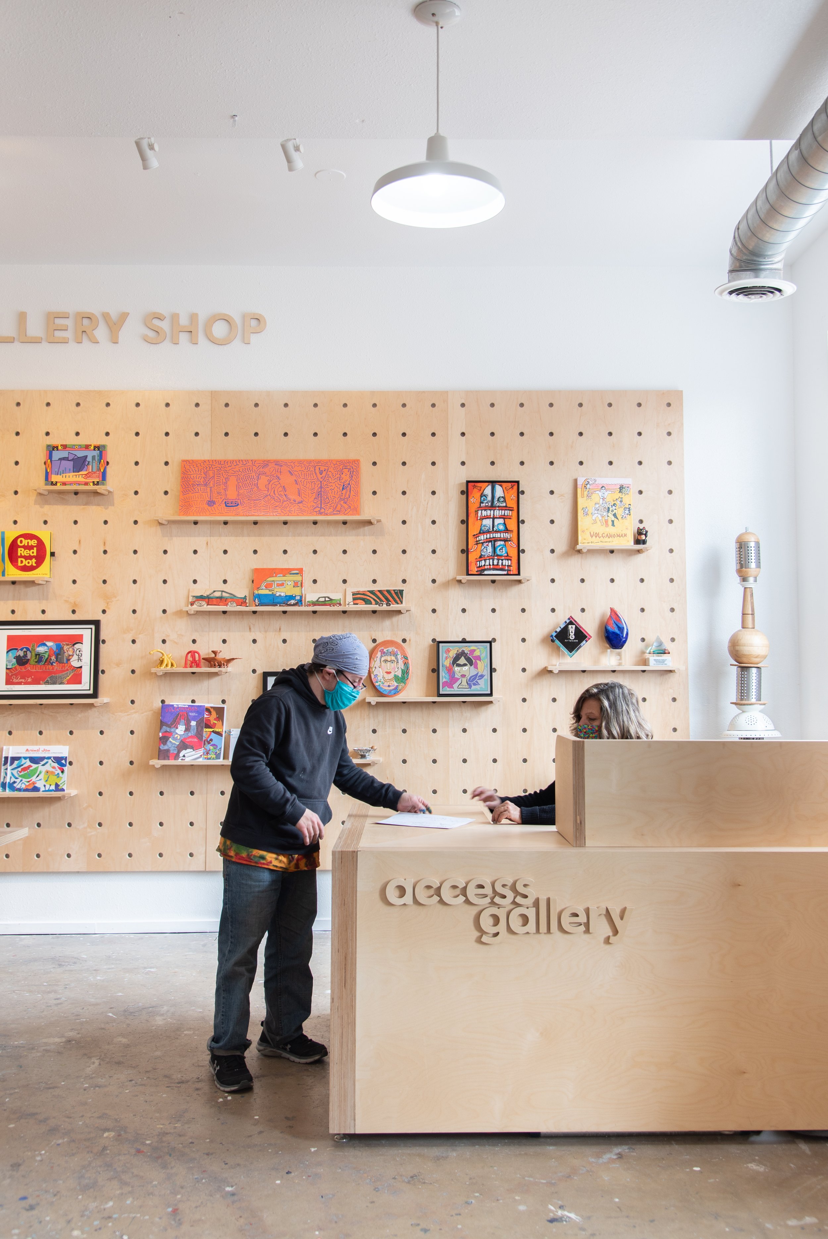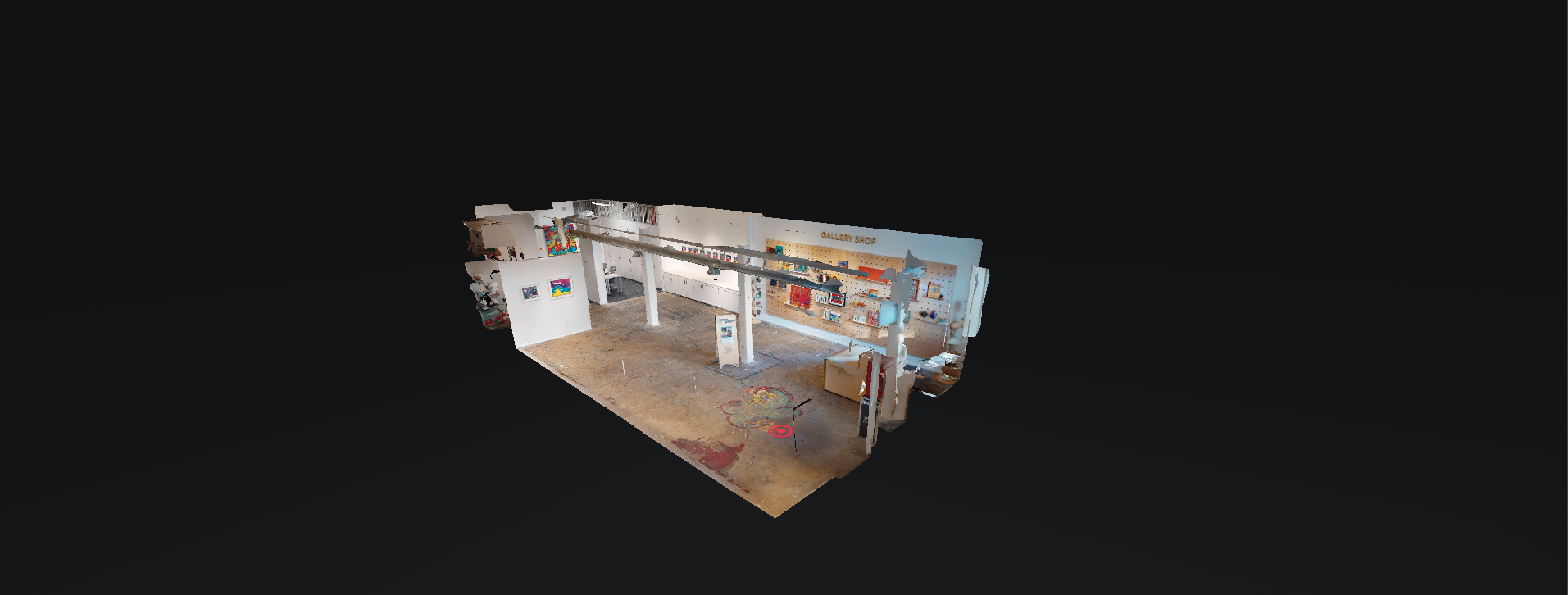
Access Gallery Renovation
Project Management
Environmental Graphics
Photography
Credit:
PMG Construction: Project GC
Colorado Artisan: Millwork Fabrication
Sjotime Industries: Retail Wall
Austin Hardwoods: Material Donation
Graphicworks: Signage
Workplace Resource: Furniture Donation
Interior Environments: Furniture Donation
The Stone Collection: Furniture Donation
Bolon and Diaz Group: Flooring Donation
In 2020, Gensler partnered with Access Gallery to redesign their 1,500 square foot studio and gallery space, resulting in a more functional, flexible and accessible space.
Access Gallery, a long-time partner of Gensler Denver, provides cultural, economic and educational opportunities for individuals with disabilities.
Megan Bateman (interior designer at Gensler) and I began co-leading this pro-bono effort in 2020, right before the pandemic hit. While we faced numerous setbacks and hurdles due to the world being flipped upside down from COVID, we pushed through and completed the project in early 2021.

Located in the heart of the Denver Santa Fe Arts District, the gallery now has a street presence, drawing in more customers along with sale opportunities for the artists. The new configuration creates a more streamlined artist, employee and customer experience.
Before…
We began with a visioning session with the staff and artists at Access Gallery to hear first hand what their needs, desires, and wishes were for their space. It was evident from the beginning that our biggest challenge would be designing an adaptable, multi-function space to accommodate the many different uses Access Gallery needed.

Storage

Artist Work Space

Gallery Shop

Office/Digital Lab

Visioning session with the students & artists

Visioning session
During…
With the help of a team of volunteer designers, we came up with a flexible design solution. After tapping into vendor relationships and connections within the industry, we were able to put together an incredible team to donate, source, and implement the necessary elements transform Access Gallery’s space.



Efficiency & Functionality
The new open and organized space allows for multiple functionalities within the same 1,500 SF footprint. Removal of unneeded walls and replacement of finishes makes the space more accessible, inclusive and safe for the artists, teachers and visitors.
“Not only have you elevated our workplace, our creative space, and safe space for so many of our artists, it is a message to our community that our artists are artists first and should be seen that way.”
– Amy Siegel | Access Gallery Marketing, Sales & Design






Thank you to all our vendors and partners involved!



